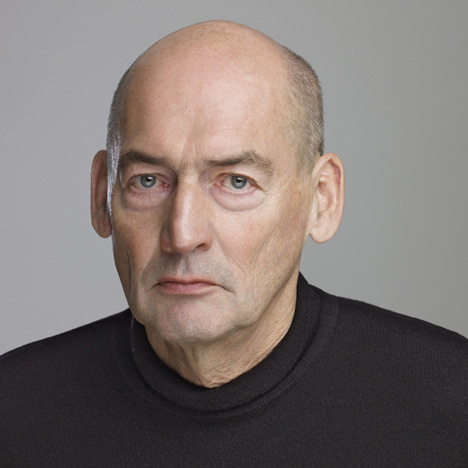 Rem Koolhaas is a Dutch architect who founded theOffice of Metropolitan Architects (OMA). He is said to be one of the most controversial architects.His combination of modernism, post modernism, and deconstructivism made him have a distinct design and style.
Rem Koolhaas is a Dutch architect who founded theOffice of Metropolitan Architects (OMA). He is said to be one of the most controversial architects.His combination of modernism, post modernism, and deconstructivism made him have a distinct design and style.  Thom Mayne has been called many things, from an uncompromising rebel to just plain difficult. He's also been an academic, mentor, and prize-winning architect for many decades. Most importantly, Mayne's legacy includes solving urban problems through connections and viewing architecture as a "continuous process" rather than a "static form."
Thom Mayne has been called many things, from an uncompromising rebel to just plain difficult. He's also been an academic, mentor, and prize-winning architect for many decades. Most importantly, Mayne's legacy includes solving urban problems through connections and viewing architecture as a "continuous process" rather than a "static form."Rem Koolhaas and Thom Mayne are both Modernist,urbanist architects
that has influenced a lot of people in this generation. Both of them did not used the past styles of architecture and refer it as an end to sentimentality. Choosing instead, they engage directly with the true gritty character of the modern world. Koolhaas style of architecture is asymmetry, challenging spatial explorations, and unexpected use of color led many to classify him as a deconstructivist. While Thom Mayne focuses more on adapting his structures with the environment which is more practical which has a lot of function and is also sustainable. The use of glass and concrete are things that they have in common in their use of materials. They both follow the modern style which gives impact to the people who sees their constructions.
Brutalist Architecture in the Philippines
Cultural center of the Philippines

The Cultural Center of the Philippines was created in 1966 with the purpose of promoting and preserving Filipino arts and culture.Since then, the CCP has sought to truly embody its logo of katotohanan (truth), kagandahan (beauty) and kabutihan (goodness).The structure was designed by National Artist for Architecture, Architect Leandro V. Locsin, then later design many of the other buildings in CCP Complex.
The architecture of this was rally astonishing. The brutalism style of cultural center of the philppines was made it to be known. I really like how the design was a massive and big geometric form and the curvy lives supporting one large cuboid and repetitive elements of exterior detail of the building is one that really catches my eye every time i see this fascinating structure.
Tanghalang Maria Makiling
The Tanghalang Maria Makiling was part of the National Arts center. It is also a performance and arts venue of Philippine High School for the Arts' students and other artists. This is a master work by Leandro Locsin who radically adapted the nipa hut design of this place.
By the way Brutalist Architecture of the Tanghalang Maria Makiling was formed with striking angular geometries, and its texture was really fascinating. I was really amazed by how the Architect Leandro Locsin used the nipa hut as his inspiration on designing this architecture which also represents our own nationality as Filipinos.
By the way Brutalist Architecture of the Tanghalang Maria Makiling was formed with striking angular geometries, and its texture was really fascinating. I was really amazed by how the Architect Leandro Locsin used the nipa hut as his inspiration on designing this architecture which also represents our own nationality as Filipinos.
Philippine International Conventional Center
The Philippine International Convention Center is a convention center located in the cultural center of the philippines complex in Pasay, Metro Manila Philippines. The facility has been the host of numerous local and foreign conventions, meetings, fairs, and social events.
The PICC served as the office of the Vice president of the Philippines until 2005. It also previously housed the Philippine Charity Sweepstakes Office.
The Philippine International Convention Center is composed of five building modules; the Delegation Building, Secretariat Building, Plenary Hall, Reception Hall and The Forum. The facility which was designed by Leandro Locsin, who would be later named National Artist was built in reclaimed land and has a floor area of more than 65,000 sq ft (6,000 m2)
The Philippine International Convention Cwas also formed with striking repetitive angular geometries and the use of concrete really shows the Brutalist architecture in this structure. Its brutalist quality through a rough, blocky appearance, and the expression of its structural materials, the way it was formed, and the services on its exterior really fascinated me.
